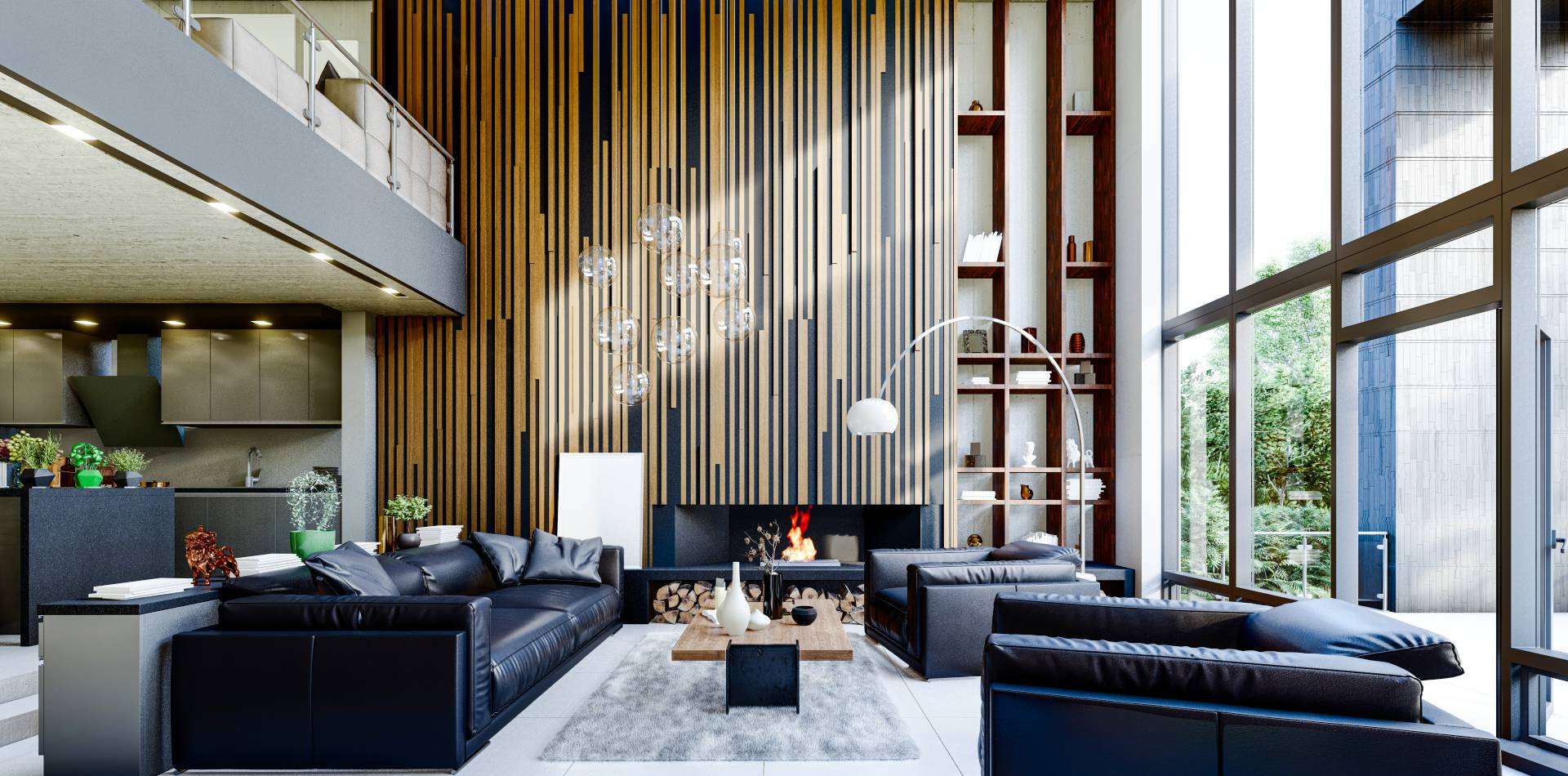With an illustrious career spanning over 20 years, I am a highly accomplished realtor with an impressive track record of facilitating millions of dollars in real estate transactions. Specializing in the vibrant markets of the Greater Toronto Area (GTA) and throughout Ontario, my extensive experience has honed my skills in navigating diverse property landscapes.
Expertise: I bring a wealth of expertise to the table, combining intricate market knowledge with a deep understanding of the nuances within the real estate industry. My proficiency extends across various property types, including residential, commercial, and investment properties.










